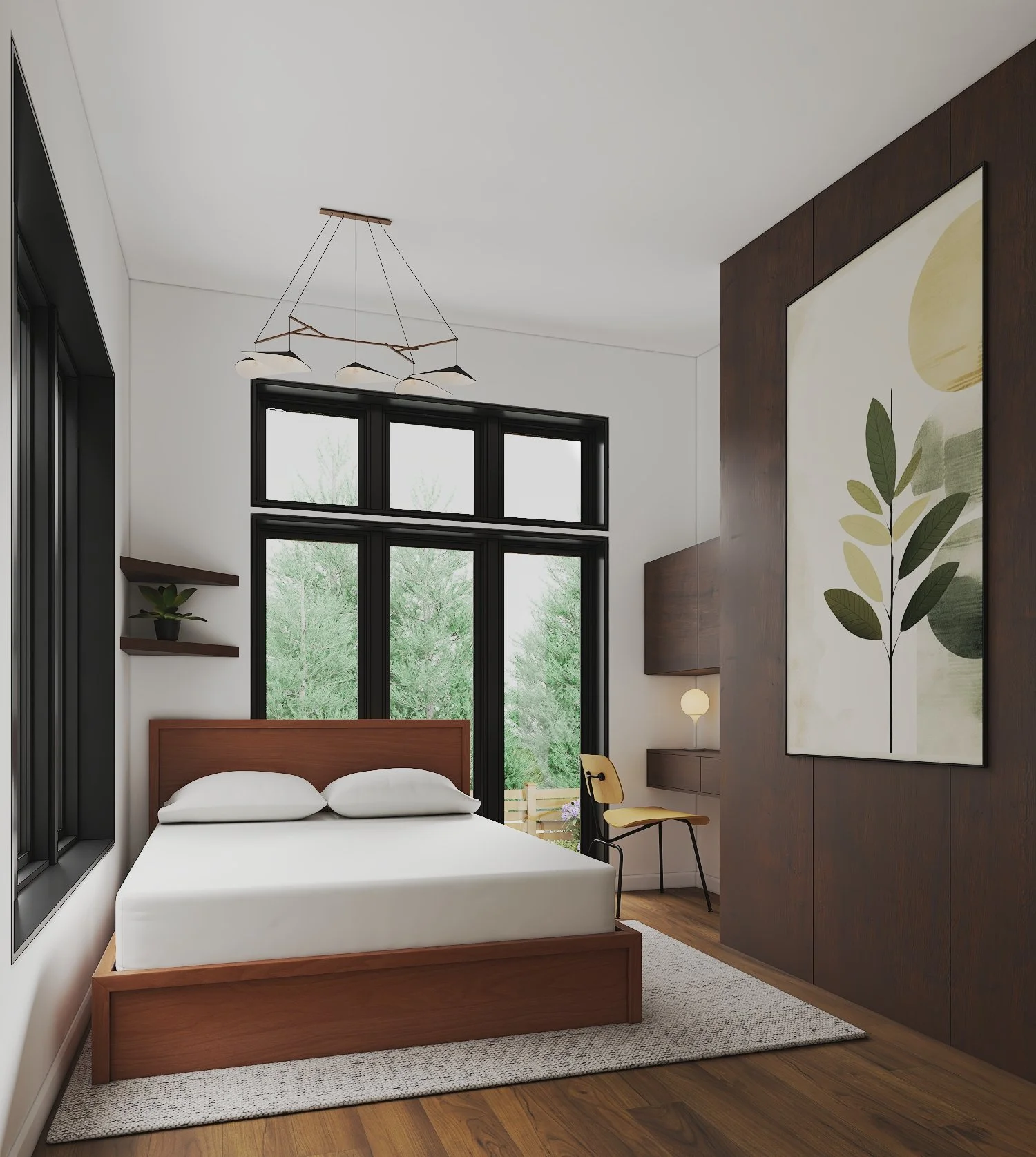
Dwellings
find the secondary dwelling that fits your life.
The Haven is a compact, modern retreat designed for simple, intentional living. Perfect for individuals, couples, or guests, this one-bedroom ADU offers everything you need without the excess you don’t.
The Haven
Homeowners wanting a stylish guest suite
Short-term or long-term rental income
A quiet studio, workspace, or creative retreat
Aging parents or independent teens
Small lots or tight backyard spaces
who’s this for?
Features
Open-concept kitchen + living area
Vaulted ceilings with sloped roofline
Large windows + sliding doors for natural light
Built-in storage solutions
Optional covered patio or entry
Efficient, compact layout
BEDROOMS: 1
BATHROOMS: 1
LIVING AREA: 528ft²
FOOTPRINT: 22’ wide x 24’ deep (plus 6’ porch)
STORIES: 1
sPECS
contact for pricing
Ready to bring The Haven to your backyard?
or
The grove
The Grove offers generous single-level living perfect for families, aging parents, or long-term rental flexibility. With two full bedrooms and a seamless connection to the outdoors, this home feels calm, cozy, and connected.
who’s this for?
Multi-generational families living together but separate
Aging in place with ground-level access
Families needing extra bedrooms
Long-term rental suite potential
Homeowners wanting privacy + connection
Features
2 Bedrooms, 1 Bathroom
600–700 sq ft (varies by layout)
Spacious kitchen + open living area
Vaulted ceiling with sloped roof
Large windows + sliding doors to outdoor living
Optional covered deck or patio
Private entry and smart storage
BEDROOMS: 2
BATHROOMS: 1
LIVING AREA: 637.5ft²
FOOTPRINT: 37’ 6” wide x 17’ deep (plus 6’ porch)
STORIES: 1
sPECS
contact for pricing
Have questions about The Grove?
or
The Loft
The Loft is designed for those who want more — more privacy, more space, and more flexibility — without expanding their footprint. Bedrooms upstairs create separation while the main level stays open and social.
who’s this for?
Families or couples needing more privacy
Homeowners wanting bedrooms separate from living space
Smaller lots needing 2 bedrooms
Rental suites for small families or roommates
Work/live flexibility
Compact 2-storey layout
Main floor: Kitchen, living, dining
Upper level: Bedrooms + full bath
Vaulted ceilings + oversized windows
Optional balcony or covered entry
Maximizes usable space without large footprint
Features
BEDROOMS: 2
BATHROOMS: 1
LIVING AREA: 804ft²
FOOTPRINT: 16’ 8” wide x 25’ 3” deep (plus 3’ porch)
STORIES: 2
sPECS
contact for pricing
Interested in The Loft for your property?
or
Custom design
Tailored to your unique vision and property, our Custom Design option collaborates closely with you to create a backyard dwelling that fits your lifestyle, site conditions, and aesthetic preferences. From floor plan to finishes, we ensure every detail—from optimal layout to compliance with local codes—is intentional, functional, and timeless. Whether you're envisioning a home office, an in-law suite, or a rental property, this option delivers a fully personalized ADU designed to suit your needs today—and tomorrow.
Explore some great design ideas on Pinterest or Beaver Homes!

vibes
different materials, colours, details and finishes make for endless possibilities! take a look at these three different vibes as a starting point, and let us know what stands out to you.
warm. cozy. grounded.
A light, airy palette inspired by relaxed coastal living — clean, bright, and effortlessly comfortable.
light. airy. relaxed.
Inspired by natural materials and coastal simplicity — this vibe feels casual, fresh, and bright.
modern. refined. bold.
Inspired by contemporary design, The Summit vibe pairs deep tones with light contrast and sleek finishes.
coast
Inspired by calm, coastal living, The Coast vibe is bright, fresh, and effortlessly comfortable. With soft neutral tones, light woods, and clean matte finishes, this palette feels open and easy — perfect for creating a space that feels simple, calm, and connected to its surroundings.
light. airy. relaxed.
Forest
Inspired by the quiet calm of the woods, The Forest vibe brings richness and comfort to your space. With warm wood tones, earthy textures, and matte black details, this palette feels timeless, rooted, and inviting — perfect for creating a home that feels lived-in from day one.
warm. grounded. cozy.
Summit
Inspired by contemporary design and simple architectural forms, The Summit vibe pairs deep tones with light contrast and sleek finishes. Matte black details, crisp white walls, and rich dark woods create a space that feels sharp, elevated, and intentionally minimal — perfect for those who love a modern edge with timeless simplicity.
modern. refined. bold.
ready to get started? let’s talk.









































































